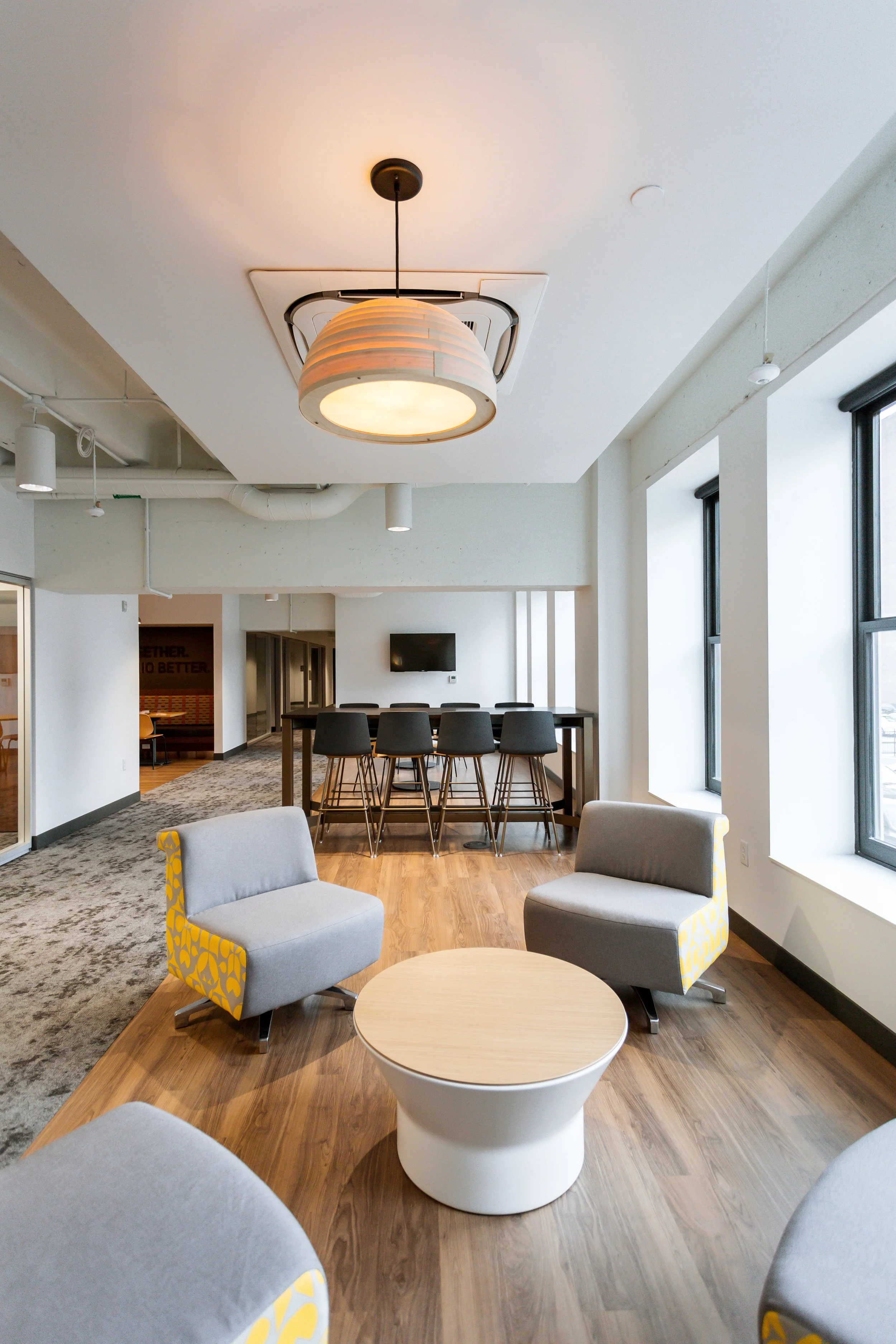Ohio Chamber of Commerce
Location: Columbus, Ohio
Market: Workplace
Size: 20,000 SF
The Chamber’s office is split between the first and second floor of the historic Dispatch Building that was once home to the local newspaper, The Columbus Dispatch.
The design team transformed this historic space into a modern inspired mix of private offices, collaboration spaces, reception, and meeting rooms. The design team assisted the client in re-framing their approach to workplace design in the early project phase through the design programming process by leading focus groups with staff. Team diagrams and test fit studies were completed to evaluate how the organization’s operations would function within its new space footprint.
Interior design efforts included space planning, concept design, material selections, documentation drawings, and furniture package design.








The Ohio Chamber Of Commerce design completed while at The Columbus Architectural Studio. Photography: Kate Horgan Photography
