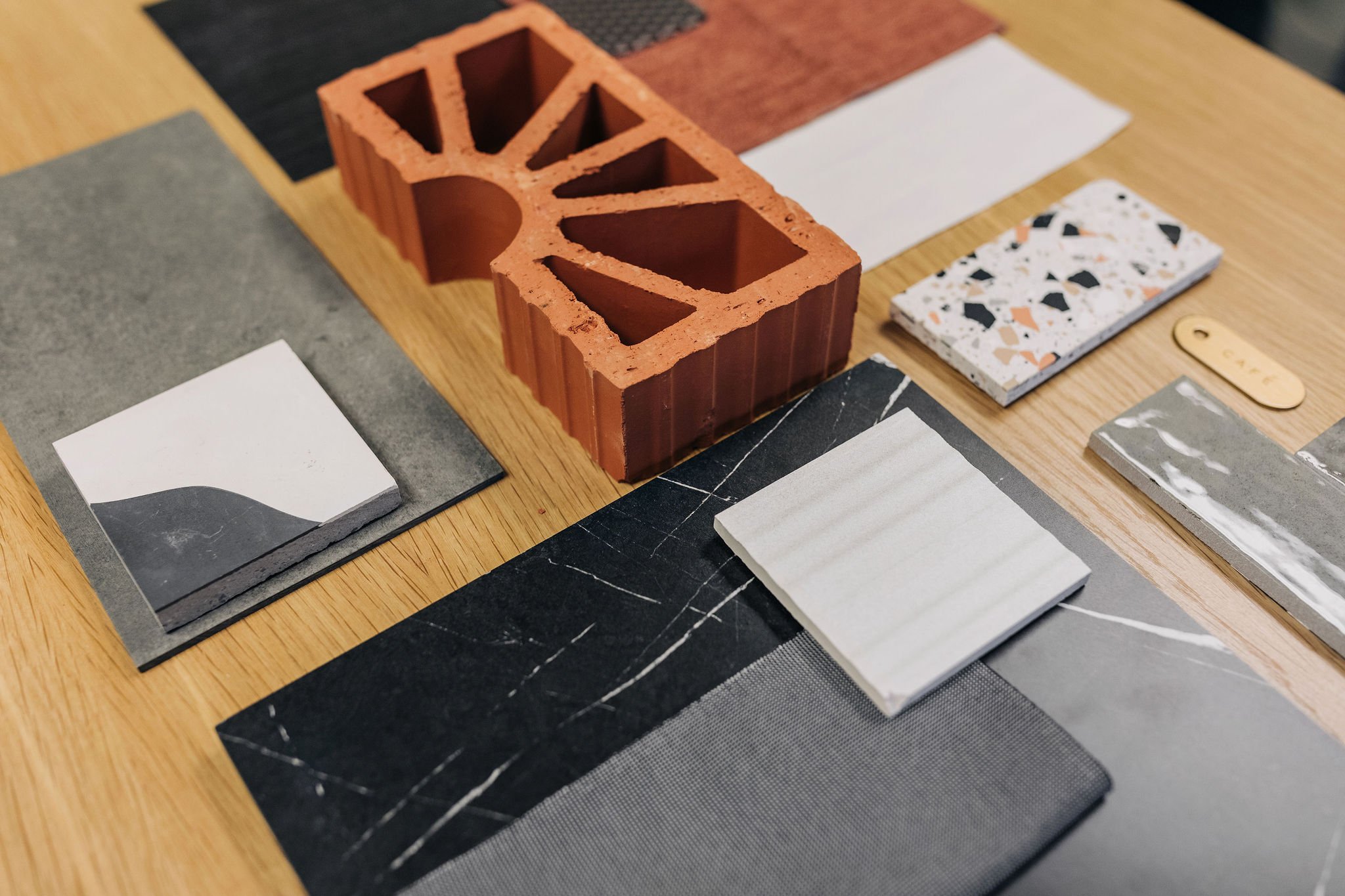
So, how does this work?
Glad you asked. We can take you from concept to creation and help you with everything from space planning workshops to visual renderings to design implementation drawings. Custom millwork design — check. Furniture and fixture selections— check. Environmental and wayfinding graphics— check, check. And so much more. Explore our types of Engagements below.
Types of Engagements
Full-Service Interior Design
-
Full-Service interior design encompasses space planning, design programming, and conceptual design to create functional and aesthetically pleasing environments. These services also include design development, construction implementation drawings, and construction administration to ensure the successful realization of the project from initial concept to final execution. Additionally, our team may provide furniture, fixtures, and equipment (FF&E) selection, as well as project management to coordinate all aspects of the design process.
-
Everyone! But specifically small business owners transitioning to a brick-and-mortar for the first time or refreshing their existing space and want to do It right this time. Or we can partner up with architects who may not have a design team on staff.
-
Yesterday! But really, it will save you time and money to engage us from the start of your project. We can work with the rest of the project team to ensure that design Intent Is coordinated and implemented through to project completion.
Design Concierge
-
You are a Contractor, and your team is taking on a design-build project. You have permit drawings, but there are many design details not included—such as finishes, millwork design, etc. If design is not your wheelhouse, you can trust us to fill in the blanks and get the job done.
You are a Commercial Real Estate Broker and represent the tenant or building owner. You need visuals to assist your client in understanding how they can fit into the space or a vision to show the full potential of the space to attract tenants. We can help you with space plan layouts and 3D visuals to communicate the potential to help facilitate a deal.
-
Design-Build Contractors, Commercial Real Estate brokers, and Property Managers

Our Approach



