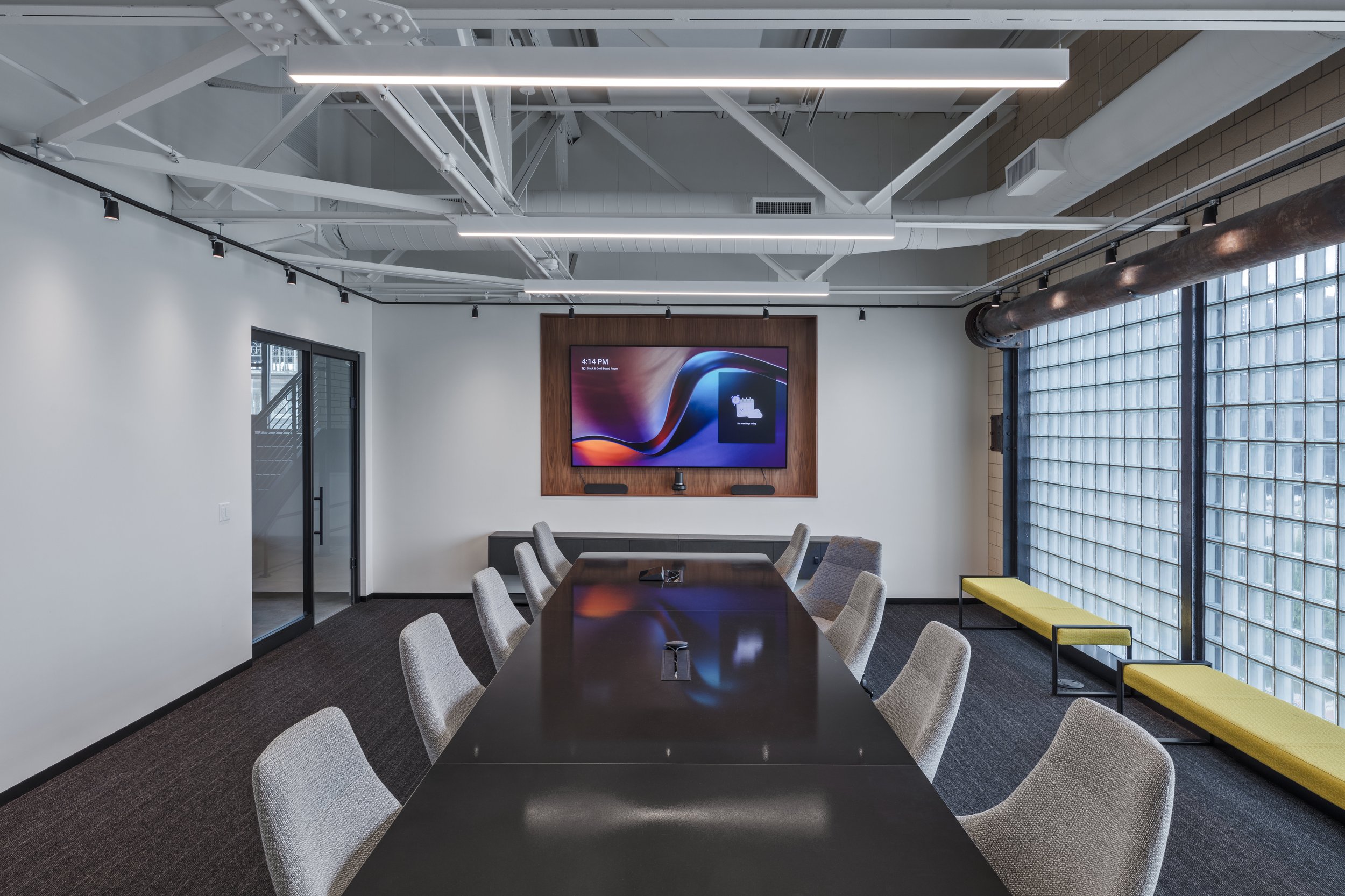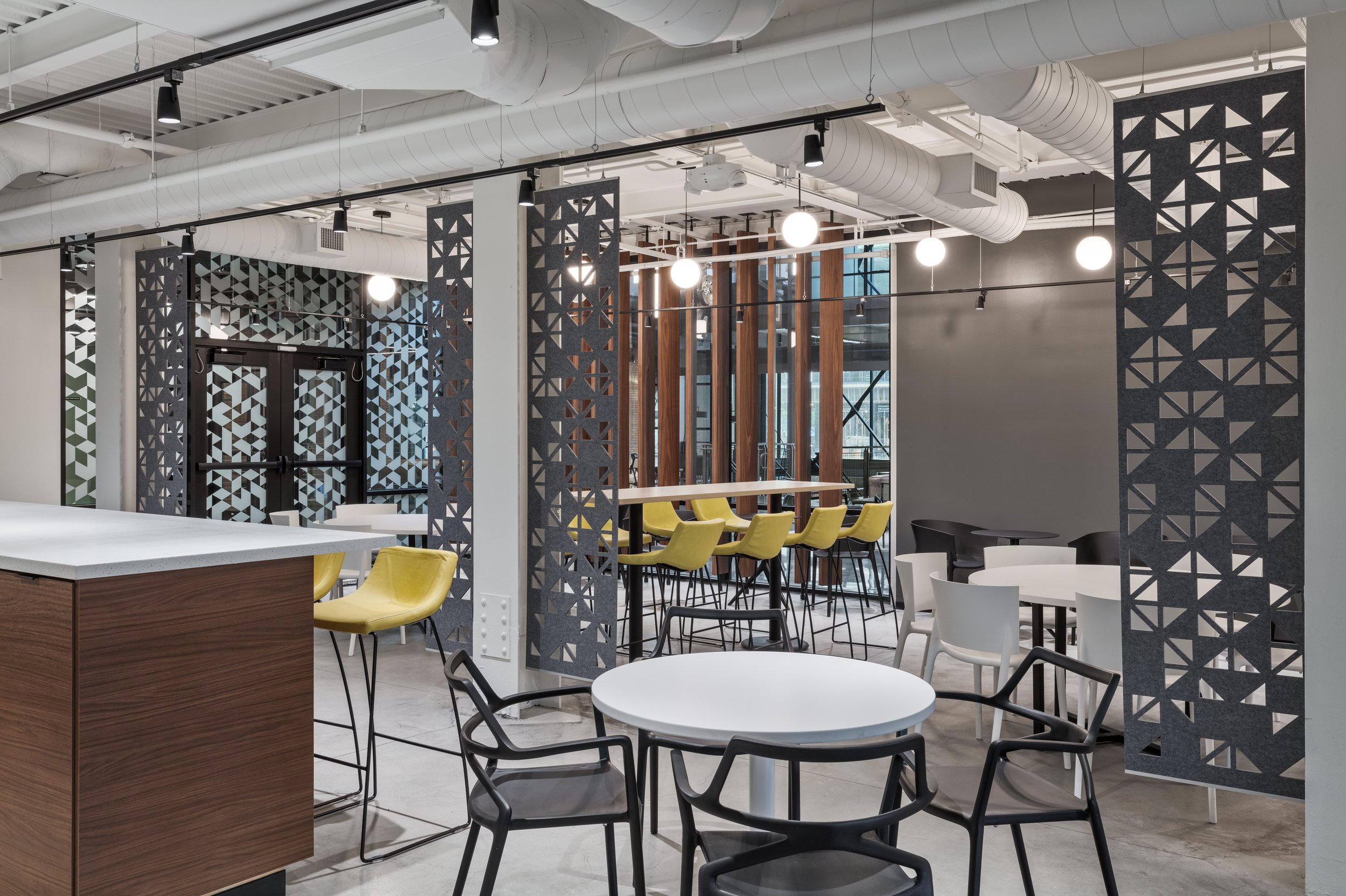Columbus Crew Sales Office
Location: Columbus, Ohio
Market: Workplace
Size: 13,500 SF
This old municipal lighting and power plant was transformed into a modern-day office space. The second, third, and fourth levels of this building are home to the sales, management, and coaching teams for the Columbus Crew Football Club.
Design challenges that the team faced included designing around the large ‘belly’ of the coal chute and organizing the business units across 3 levels. The work teams needed to be able to circulate easily among one another in an open office environment.
The design team carefully space planned to control this vertical circulation while being mindful of acoustic and natural light-blocking issues brought on by the large iron coal chute in the space.



Crew sales office design completed while at The Columbus Architectural Studio. Photography: Cory Klein Photography
